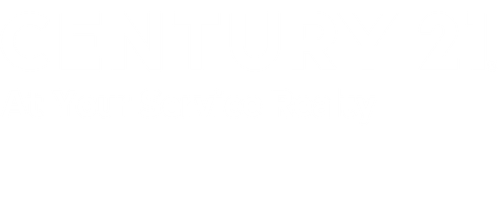


Listing Courtesy of:  STELLAR / Century 21 At Your Service Realty / Michelle Heath - Contact: 863-676-4448
STELLAR / Century 21 At Your Service Realty / Michelle Heath - Contact: 863-676-4448
 STELLAR / Century 21 At Your Service Realty / Michelle Heath - Contact: 863-676-4448
STELLAR / Century 21 At Your Service Realty / Michelle Heath - Contact: 863-676-4448 2608 Sunset Circle Lake Wales, FL 33898
Active (9 Days)
$284,900
MLS #:
P4932601
P4932601
Taxes
$2,602(2024)
$2,602(2024)
Lot Size
8,999 SQFT
8,999 SQFT
Type
Single-Family Home
Single-Family Home
Year Built
2017
2017
County
Polk County
Polk County
Listed By
Michelle Heath, Century 21 At Your Service Realty, Contact: 863-676-4448
Source
STELLAR
Last checked Nov 21 2024 at 6:05 AM GMT+0000
STELLAR
Last checked Nov 21 2024 at 6:05 AM GMT+0000
Bathroom Details
- Full Bathrooms: 2
Interior Features
- Unfurnished
- Appliances: Refrigerator
- Appliances: Range
- Appliances: Electric Water Heater
- Appliances: Dishwasher
- Walk-In Closet(s)
- Split Bedroom
- Primary Bedroom Main Floor
- Open Floorplan
- Living Room/Dining Room Combo
- High Ceilings
- Eat-In Kitchen
- Ceiling Fans(s)
- Built-In Features
Subdivision
- Sunset Pointe Ph 3
Lot Information
- Paved
- Sidewalk
- Landscaped
Property Features
- Foundation: Slab
Heating and Cooling
- Central
- Central Air
Homeowners Association Information
- Dues: $150/Quarterly
Flooring
- Ceramic Tile
- Carpet
Exterior Features
- Stucco
- Block
- Roof: Shingle
Utility Information
- Utilities: Water Source: Public, Water Connected, Sewer Connected, Public, Phone Available, Electricity Connected, Cable Available
- Sewer: Public Sewer
School Information
- Elementary School: Spook Hill Elem
- Middle School: McLaughlin Middle
- High School: Bartow High
Garage
- 20X20
Parking
- Garage Door Opener
- Driveway
Living Area
- 1,719 sqft
Additional Information: At Your Service Realty | 863-676-4448
Location
Estimated Monthly Mortgage Payment
*Based on Fixed Interest Rate withe a 30 year term, principal and interest only
Listing price
Down payment
%
Interest rate
%Mortgage calculator estimates are provided by C21 At Your Service Realty and are intended for information use only. Your payments may be higher or lower and all loans are subject to credit approval.
Disclaimer: Listings Courtesy of “My Florida Regional MLS DBA Stellar MLS © 2024. IDX information is provided exclusively for consumers personal, non-commercial use and may not be used for any other purpose other than to identify properties consumers may be interested in purchasing. All information provided is deemed reliable but is not guaranteed and should be independently verified. Last Updated: 11/20/24 22:05




Description